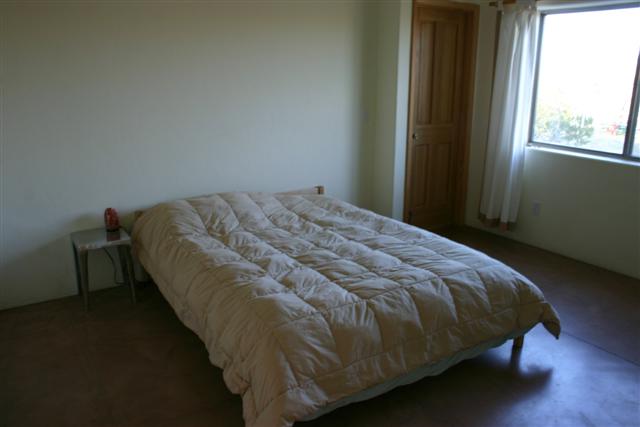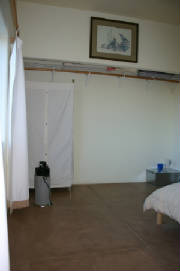|

west side office area has 4x6 window & 6x6 sliding glass door, open closet space, ceiling fan/lights,wired correctly if
you want dish satelite tv service


|
| bedroom on east side of house |

|
| master bed has 4x6 window & open closet |
There are 2 bedrooms(1 on the east & 1 on the west). There are 2 offices (1 on the east & 1 on the west). There is
a master bath on the east & a small bath ties into a small kitchette on the west. The middle of the house is the main
kitchen/dining/living room. The north side of the house has a huge parking area. The south has a patio & steps down into
the huge fenced yard.

|
| bedroom on west 1/3 part of house |
|
